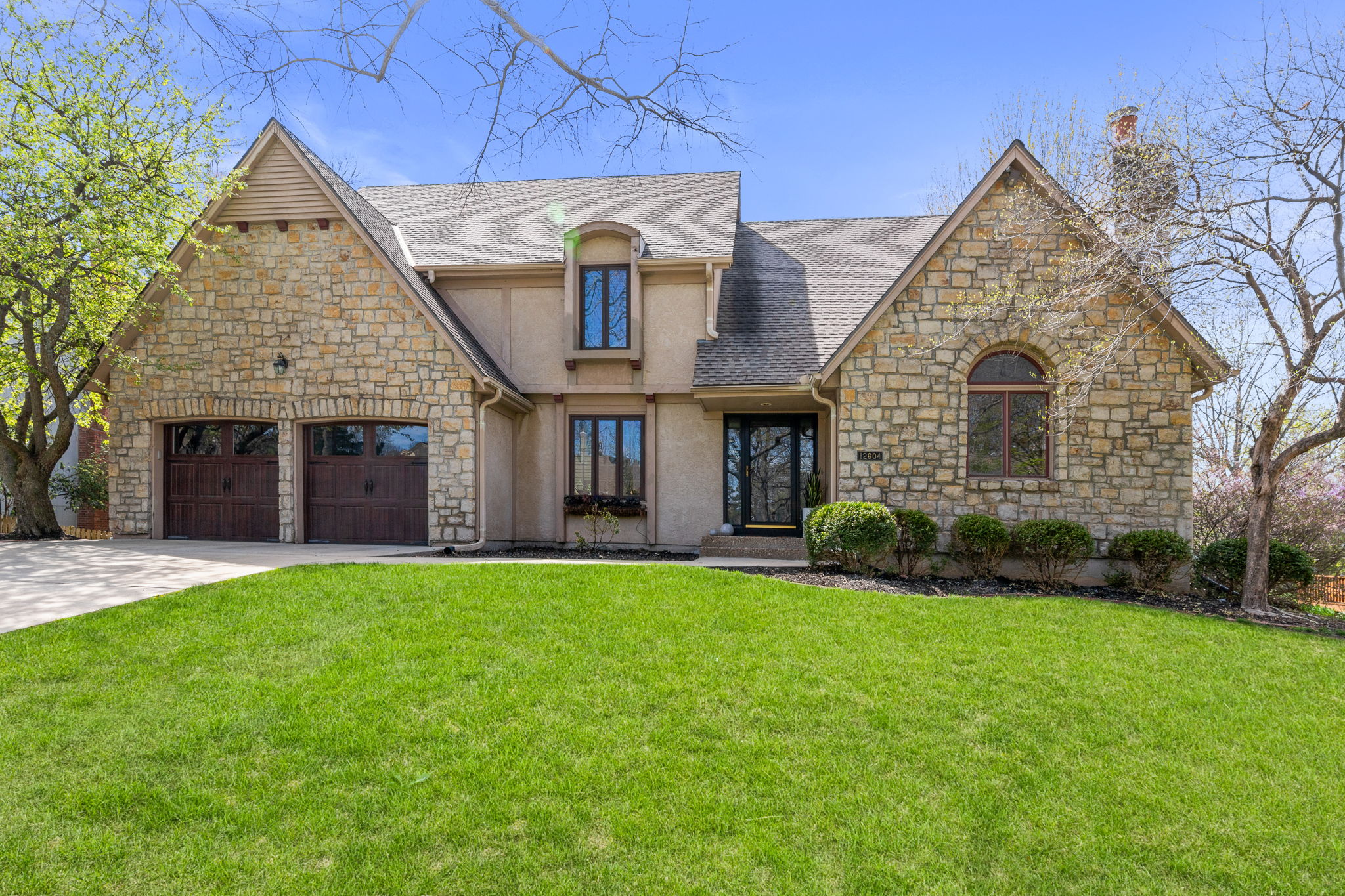Details
Lovely stone 1.5 story located in the ever popular neighborhood of Leawood South. Upon entry, marble floors guide you through to a wonderfully flowing floor plan. The den features built-ins and a stone fireplace, making lounging or home offices, a dream. The great room is the focal point of the home and features a soaring coffered ceiling, 2nd fireplace, wood floors, wet-bar and french doors that lead to the screened porch. The white kitchen is so light and bright and is open to a breakfast area with new modern tile flooring and a vaulted ceiling. The primary suite is massive and has an oversized walk-in shower, tub, double vanities, tub and enclosed toilet closet and a walk-in closet. Upstairs boasts of a flexible loft space complete with built-ins, just perfect for kids to lounge and play. The walk-out basement is a wide open space and could easily be finished for more living space. The fenced back yard is a lush oasis that you can enjoy from your composite deck. Other notable features are formal dining, hardwood floors, oversized laundry room & Renewal By Anderson windows and new liners in the fireplaces.
-
$650,000
-
4 Bedrooms
-
3.1 Bathrooms
-
3,204 Sq/ft
-
2 Parking Spots
-
MLS: 2482012
