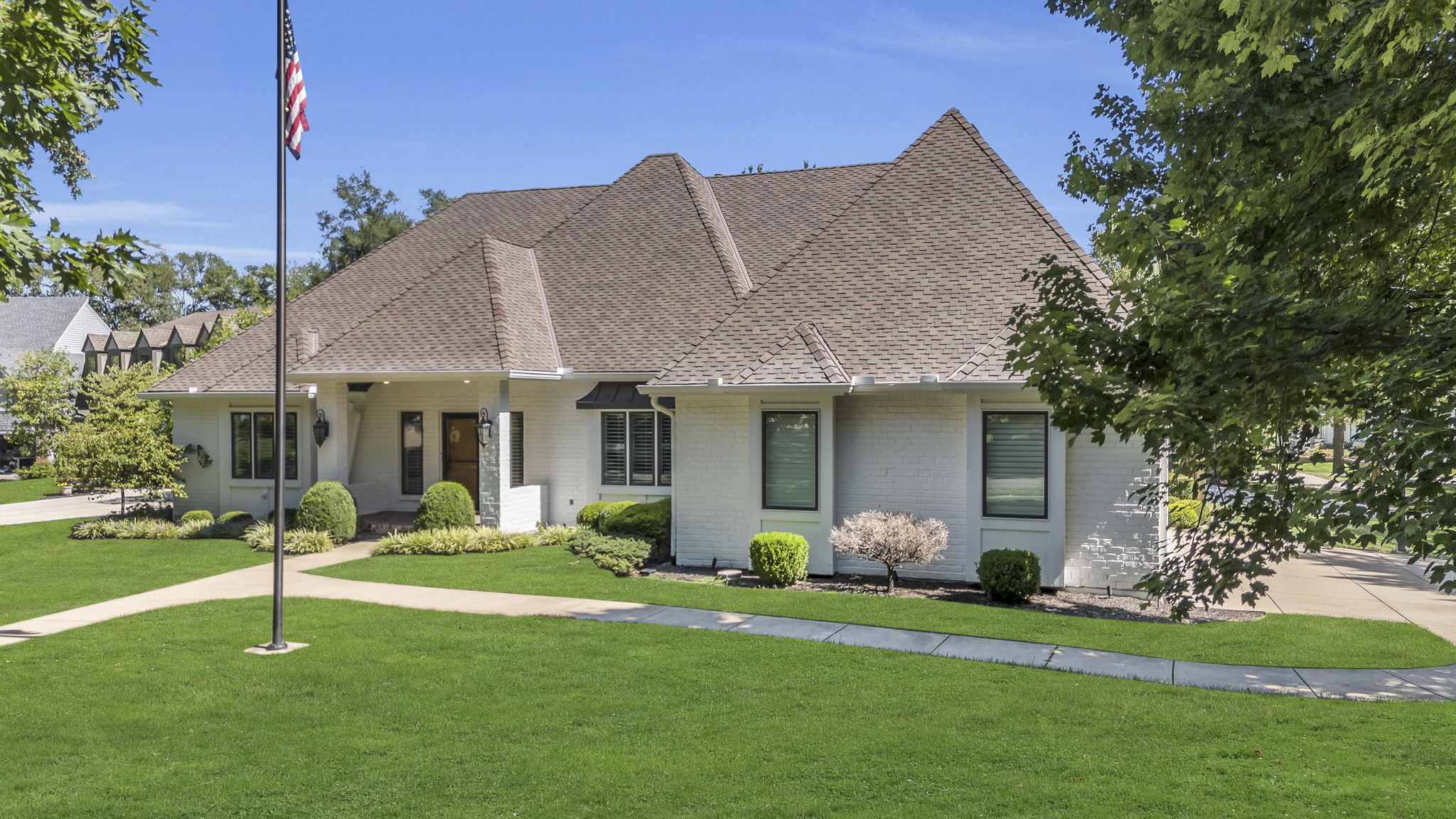Details
Luxurious and majestic in every way and located on a cul-de-sac in popular Pinehurst Estates, in the heart of Overland Park. This updated 1.5 story home features a jaw dropping entrance with a grand center staircase. The flow of the home is perfection with a formal den/study w/ floor to ceiling built-ins & a tray lighted ceiling. The generously sized great room has a coffered ceiling, fireplace and it is open to the eat-in kitchen and adjoining wet bar. The kitchen was recently updated with new lighting, appliances, tile, center island with counter seating, double ovens, floating shelving, gas cooking and walk-in pantry. The oversized formal dining room with opulent wainscoting and built-ins. The primary bedroom has an attached bonus room which would be perfect for a newborn or lounge. The primary bathroom features a new shower finished in rich hues, double vanities, enclosed stool, heated floors & a massive walk-in closet with California Closets style organization and it is plumbed for a freestanding tub. On the 2nd floor, there are three bedrooms and two full remodeled bathrooms, one of which has double vanities. There is also a hidden playroom. The finished lower level is massive and has so much flexible space and a new full bathroom. There is plenty of room for games, media, gym, poker room and more. The backyard is paradise with a screened porch, salt water swimming pool and lush landscaping. The side entry 3 car garage ensures room for all of your toys. Other notable features include new pool liner and motor, refinished hardwoods, zoned HVAC (upstairs ac is new), newer interior/exterior paint, new light fixtures, new patio sliders, newer carpet and access to the back yard from both the kitchen and great room. This is truly a unique floor plan in one of the hottest neighborhoods.
-
$850,000
-
4 Bedrooms
-
4.1 Bathrooms
-
5,540 Sq/ft
-
3 Parking Spots
-
MLS: 2508950
