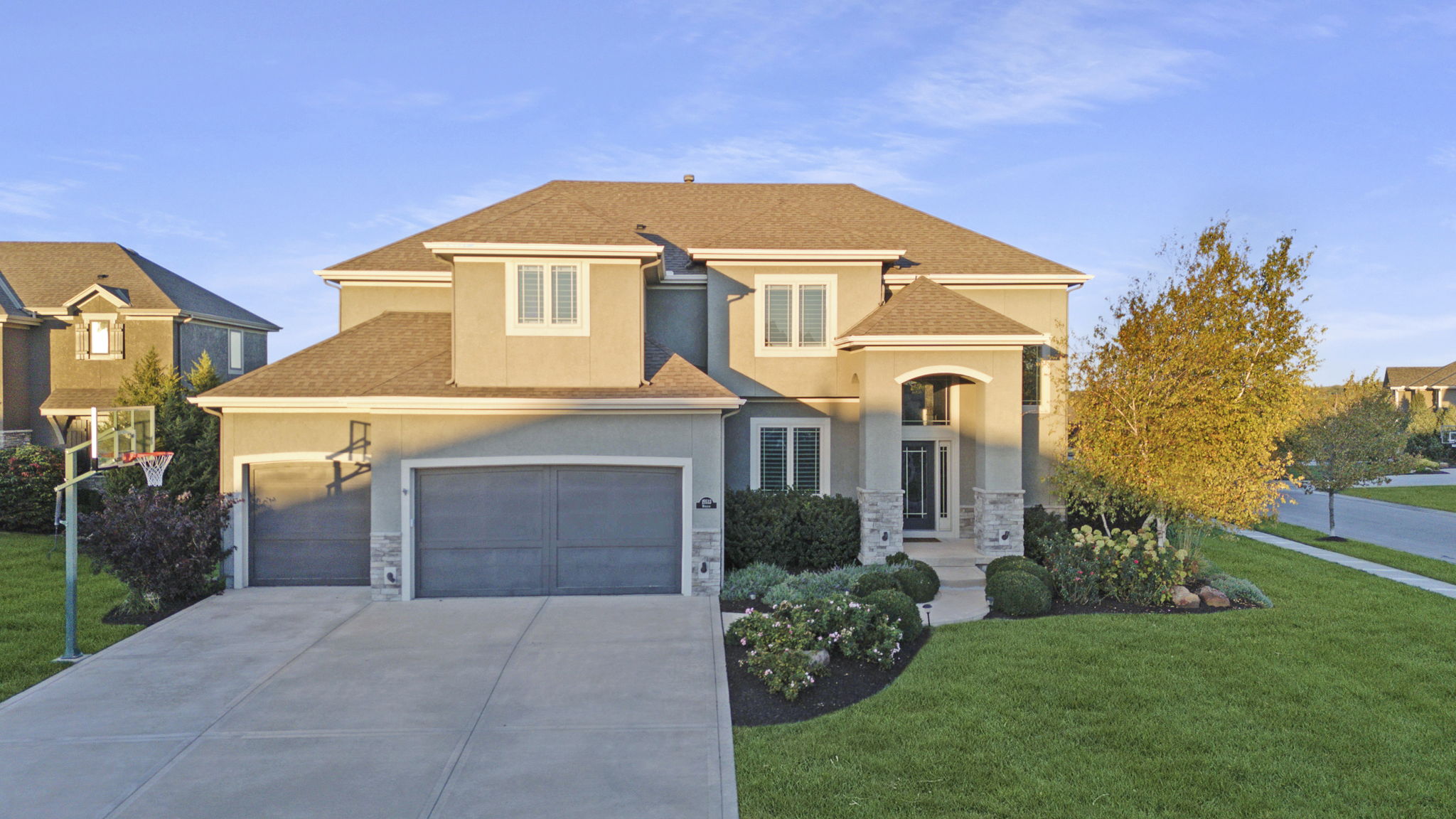Details
Stunning WatersEdge 2-story located on a corner cul-de-sac lot. A grand vaulted entrance with a spiral staircase will wow you upon entry. Newly refinished hardwoods, new interior paint/trim & new carpet make this light filled home completely move-in ready. An open concept floor plan with today's popular finishes. The first floor features a mudroom drop zone, oversized walk-in pantry, bar with wine storage & cold beverage storage, eat-in kitchen with island seating & kitchen table seating, formal dining, arched doorways, stainless steel appliances, gas cooking, double ovens, custom tile and Blum cabinet hardware, and a secluded guest bedroom which could also function as a home office. A screened deck is accessed from the kitchen, with a 2nd fireplace and wired entertainment. Four bedrooms & laundry are located upstairs with the primary suite featuring double vanities, barrel vaulted ceiling, oversized shower with double heads, heated flooring, soaker tub and enclosed stool. The massive walk-in closet includes a built-in center island dresser. Plantation shutters throughout the home for luxurious privacy. The newly finished daylight basement provides extra space with a giant rec room with 3rd fireplace, gym area and a sixth bedroom with full bathroom. The walk up wet bar with custom cabinets and fridge make for entertaining perfected. The fenced back yard is fenced and accessed from the screened deck. Compare to building and save!
-
$975,000
-
6 Bedrooms
-
5.1 Bathrooms
-
3 Parking Spots
-
Built in 2015
-
MLS: 2515439
Images
Floor Plans
3D Tour
Contact
Feel free to contact us for more details!


